Mak Residence

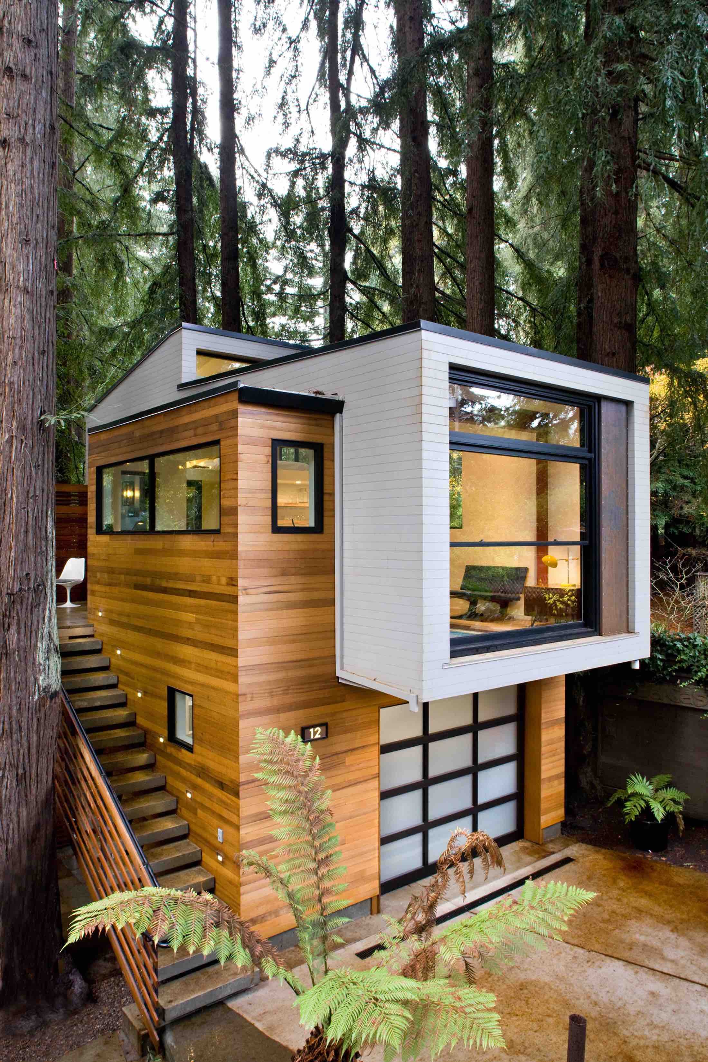
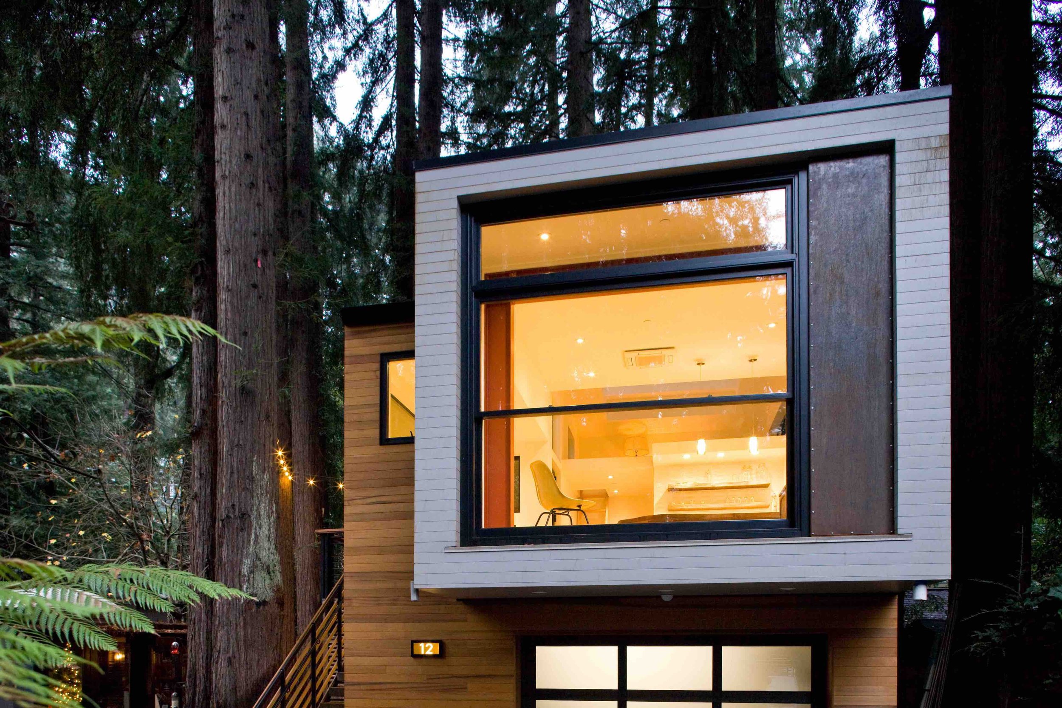

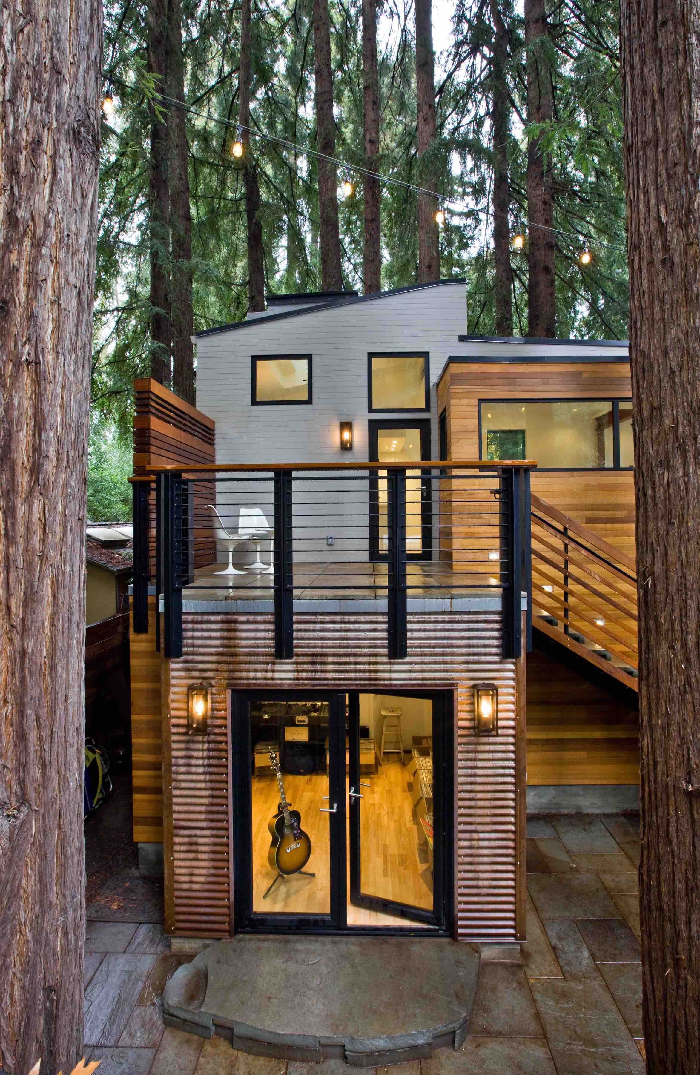
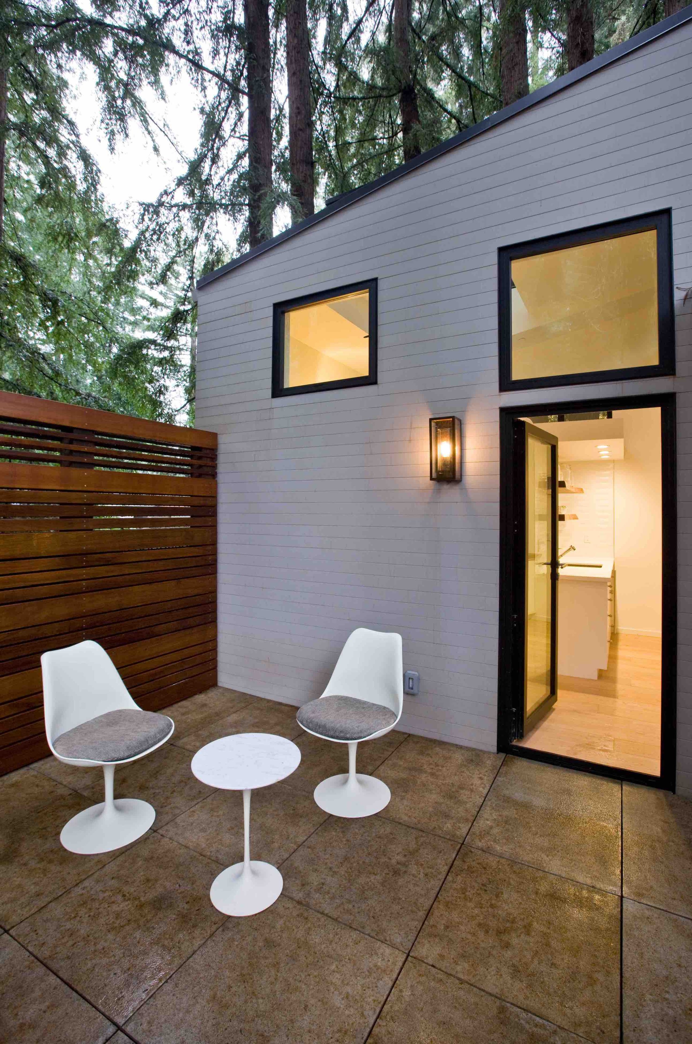
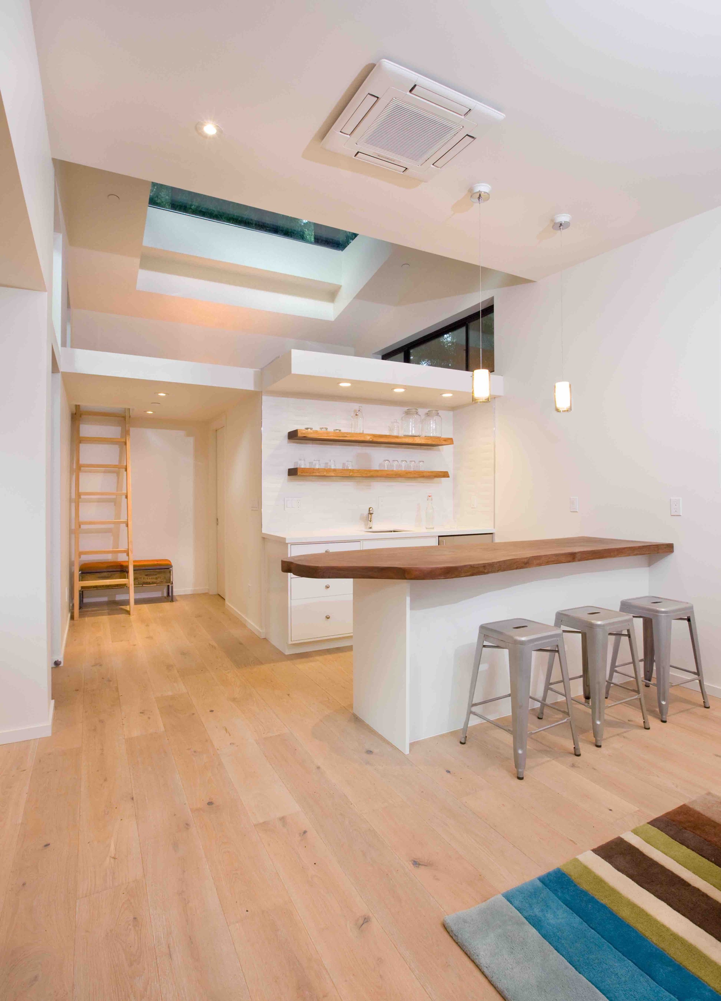



The Concept
Working on a very restricted site among towering redwoods, a new, two-story, accessory dwelling unit and garage were created in the location of a simple one-story garage. The majority of the living space was situated as a treehouse, with framed views to the spectacular trees all around. The volumes contrasted with the adjacent single-story, mid-century, private residence, while material and colors were chosen to both compliment and contrast. Black aluminum windows referenced vertical sunshade fins in the main residence, while the large, custom, single-hung wood window created a new take on the house’s large plate-glass windows.
Inside, the open floor plan is delineated by spaces for a home office, sitting area, and kitchen. At the rear of the room is a sleeping loft on top of a full bath. The use of consistent hardwood flooring and clean lines throughout the open floor plan elongates the room. The custom skylight and abundance of windows ensures the forest surroundings are an essential component to enjoying the space. The asymmetry of space is highlighted by the live edge peninsula counter and exposed steel beam painted in homage to the Golden Gate Bridge.
Project Team
General Contractor
Dirk von Rueben, New Dimension Construction
Structural Engineer
Stan Wu, SMW & Associates
Landscape Designer
Jeff Allen, Allen Land Design
Sierra Hart, Allen Land Design
Interior Designer
Jessica Kahn Wichmann, Zeitgeist Sonoma
Photographer
Ramsay Photography
