Dry Creek Pool House
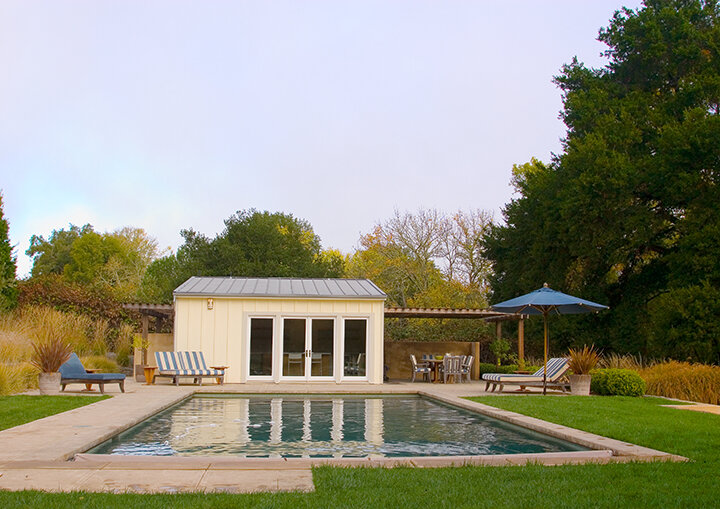
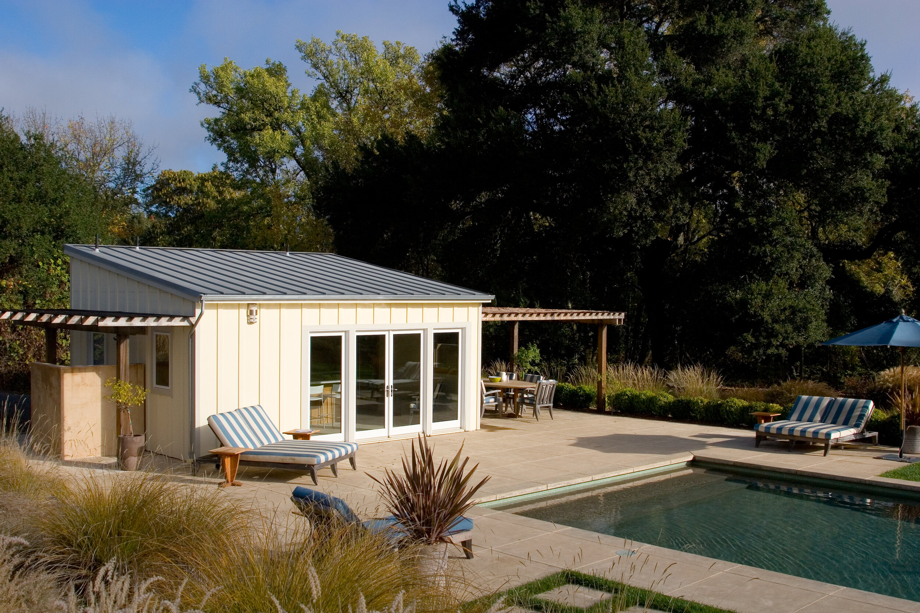
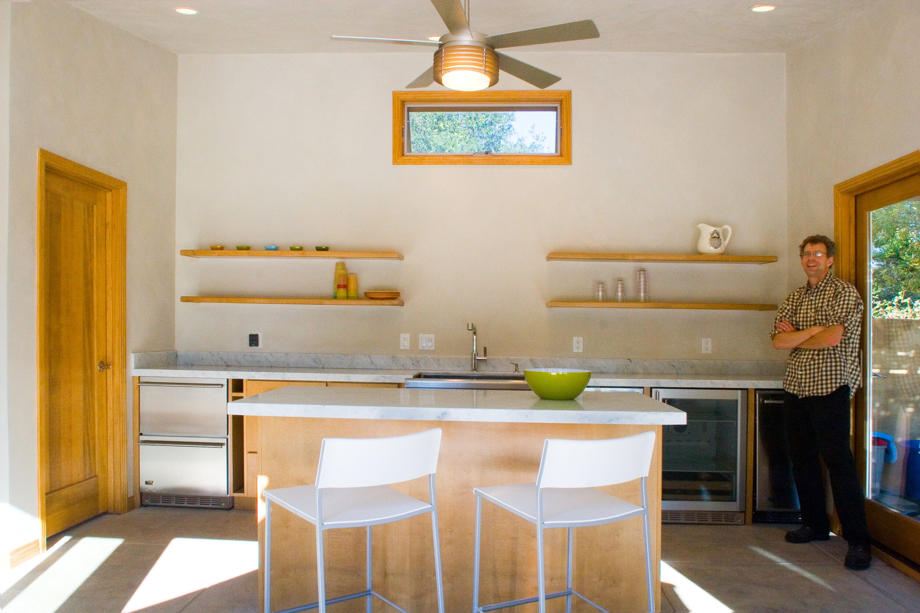
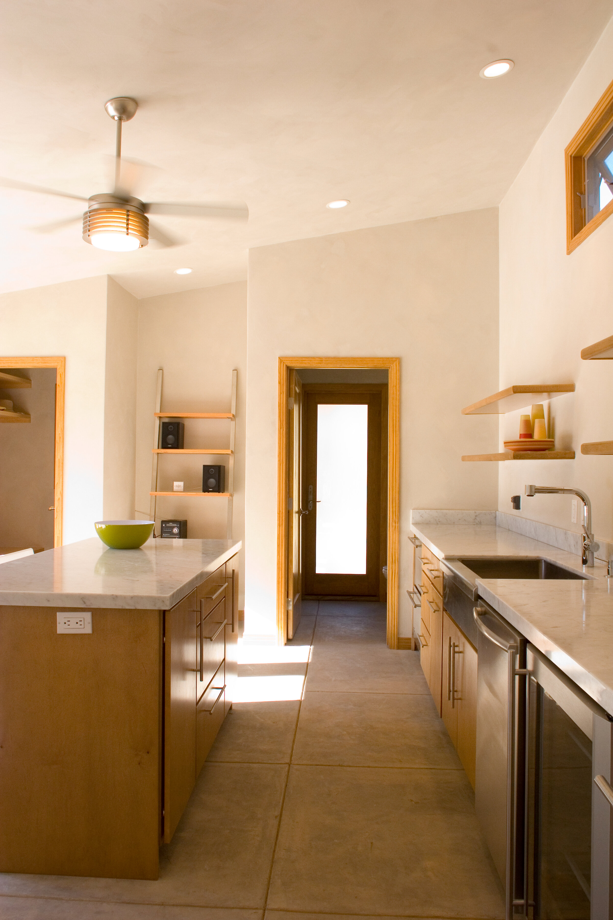
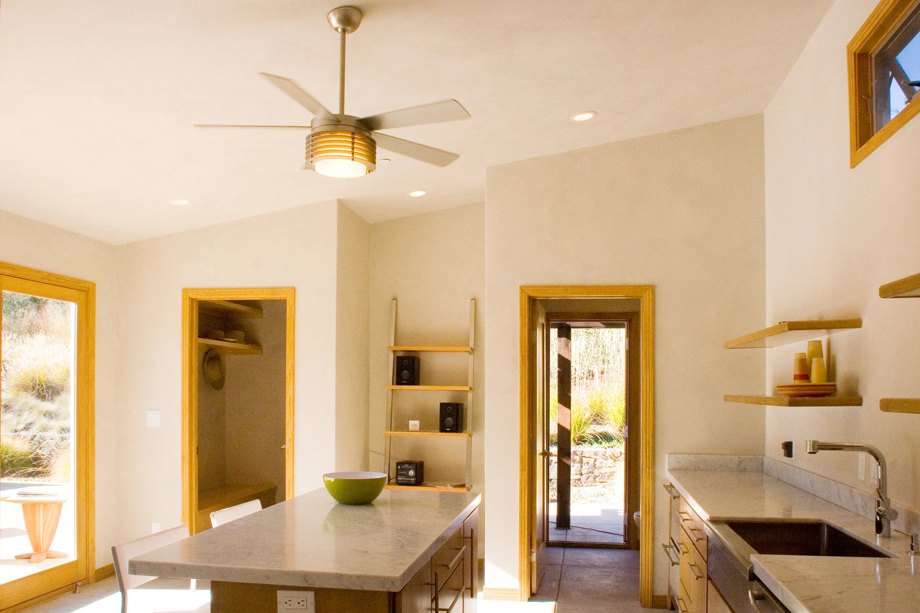
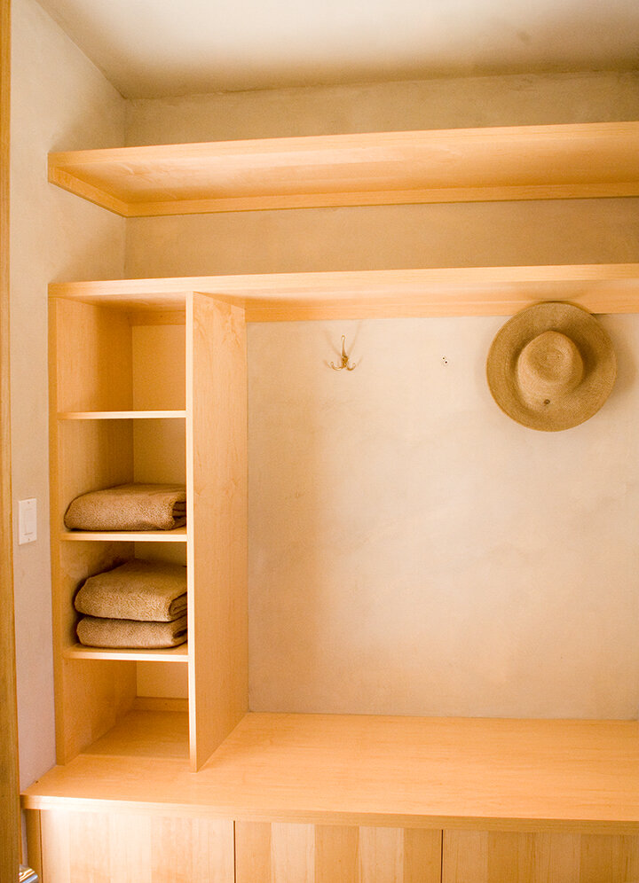
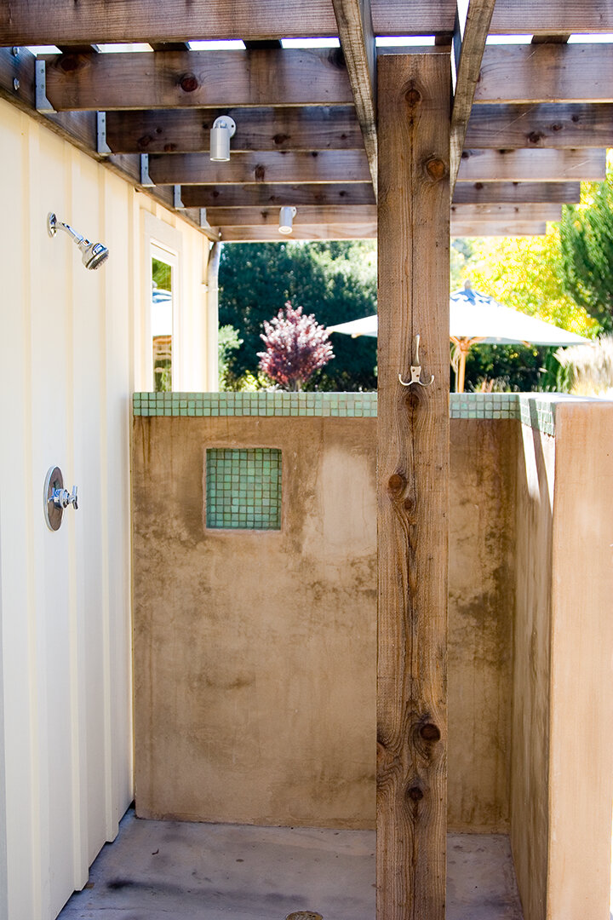
The Concept
With the pool already in place, this low-slung pool house, inspired by local farm buildings was sited at the end of the pool. It has a kitchen, half-bath, outdoor shower, changing room, and space to add an outdoor bar-b-que. The green design focused on durable materials: concrete floors, a metal roof, cement fiberboard siding, locally-sourced redwood trellis, and fiberglass doors and windows. Views through the space were emphasized to allow the small building to feel larger by maintaining a connection to the outside. Clean, simple design was carried directly inside with stone counters, stainless steel appliances, concrete floor, and recessed lighting in the sloped ceiling. Custom casework design for the changing room is made from pre-finished, maple plywood that includes shelving, cubbies, hooks, and drawers below.
Project Team
General Contractor
Bruce Hauschildt
Structural Engineer
Scott Hunter
Photography
Misha Miller
