Chokmalichi Farm ADU
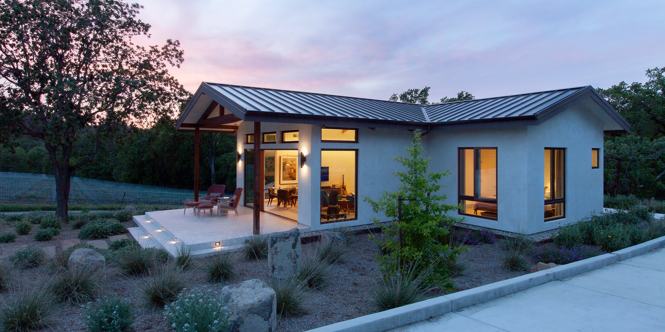
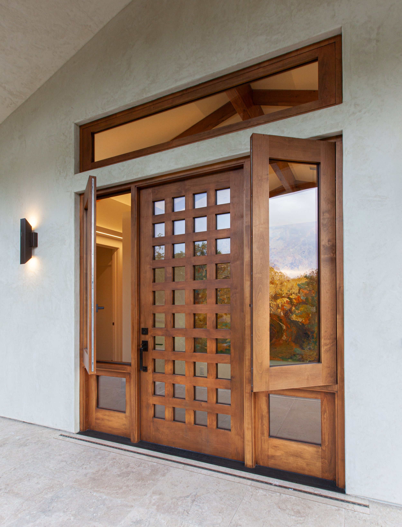
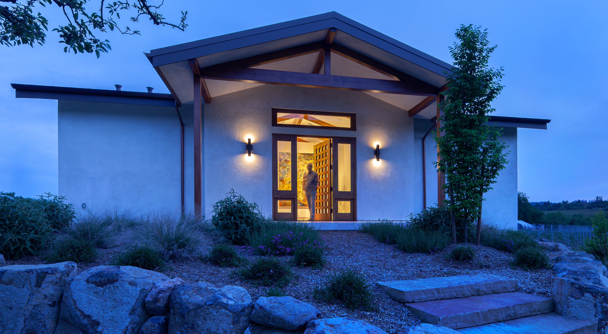
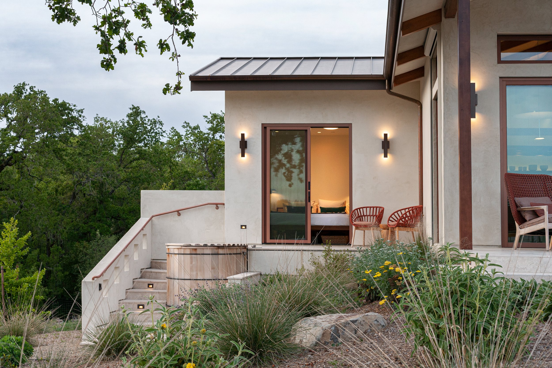
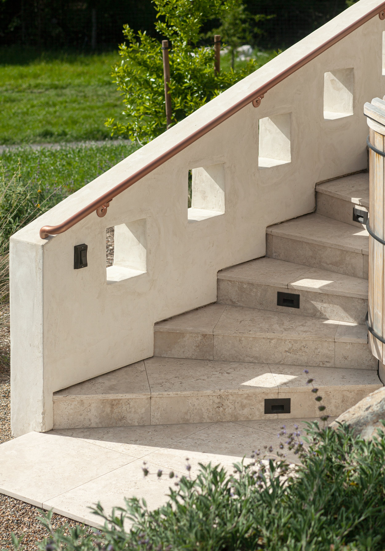
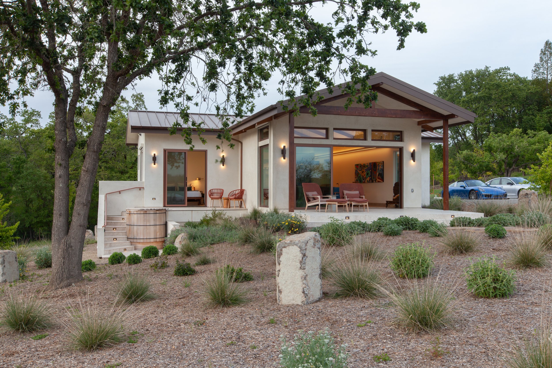
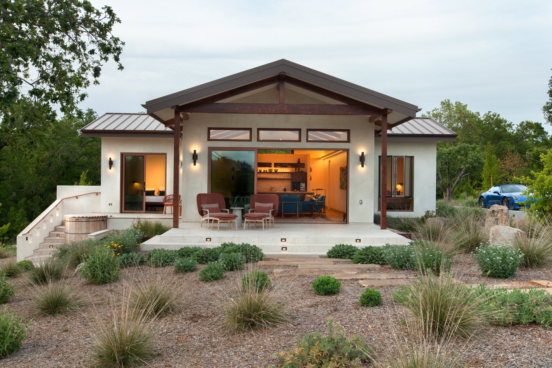
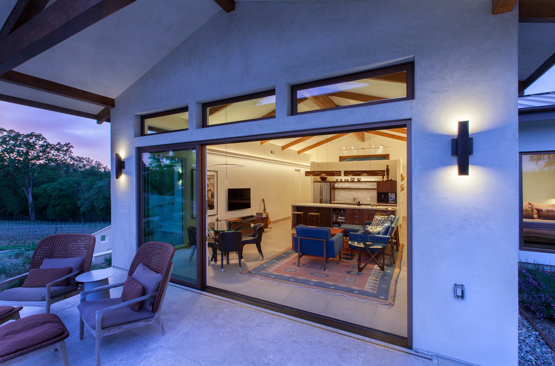
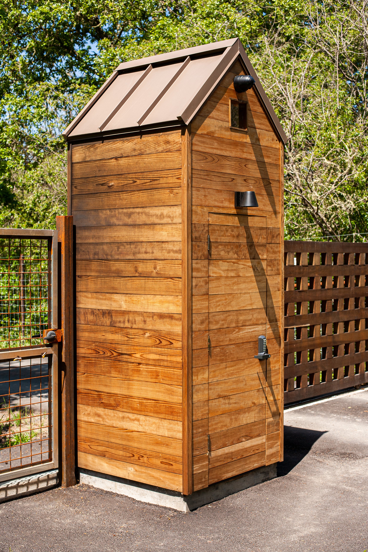
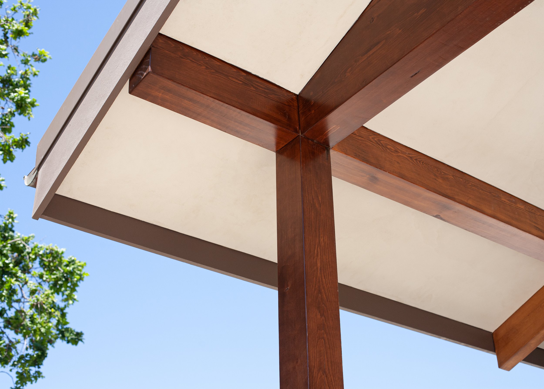
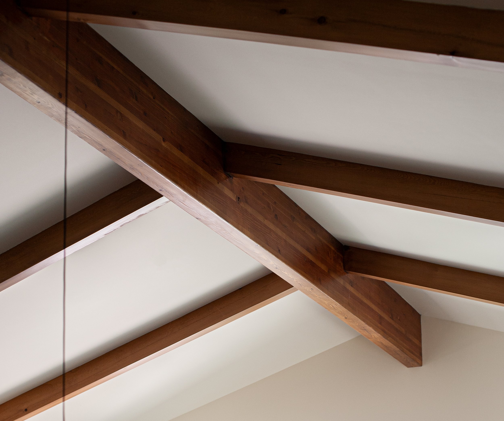
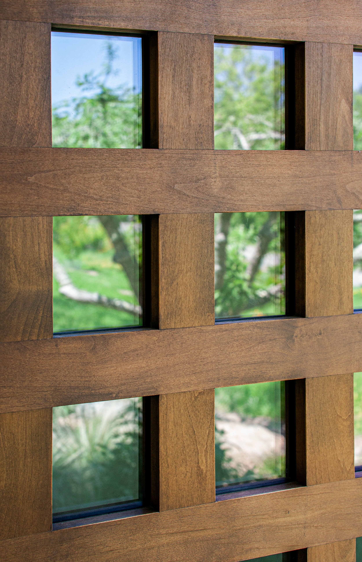
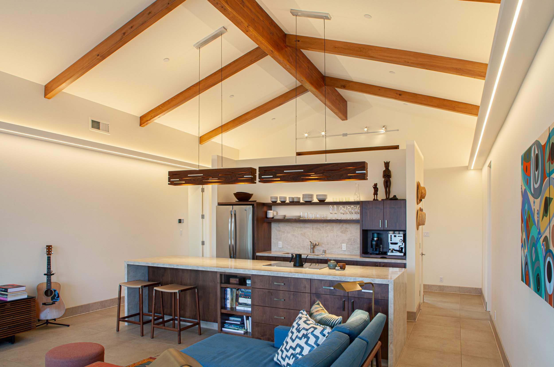
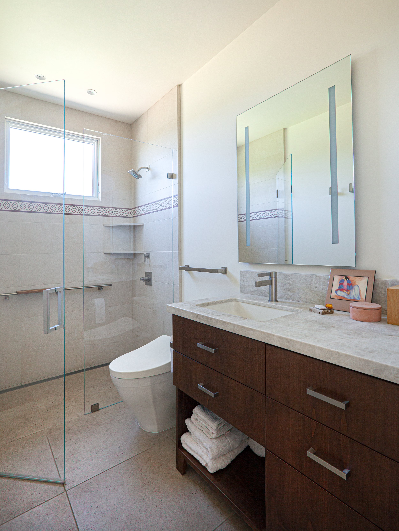
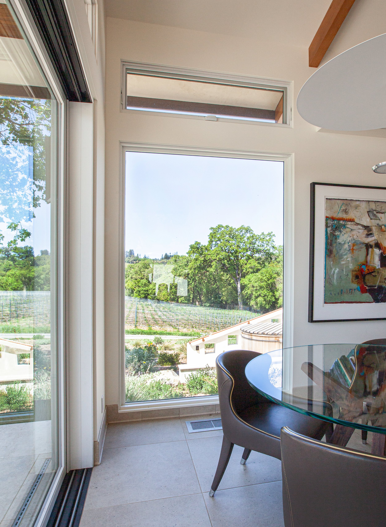
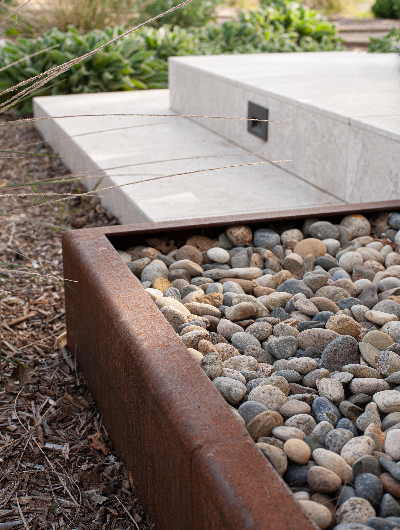
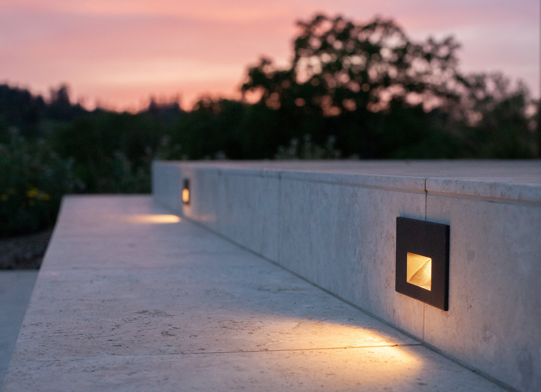
The Concept
This 10½ acre parcel bordered by Green Valley Creek, with spectacular views, needed to be brought back to life after being impacted by horses and poor maintenance. Tasked to look at the whole site, we crafted this ADU as the first part of the larger vision that will include a main house, guest house, barn, and a completely reimagined landscape design.
We engaged in an early detailed collaboration with the design team, including a landscape architect and lighting designer, and the subsequent fine craftsmanship of the general contractor. The central volume serves as the main living space, with two smaller volumes making up bed/bath wings. The building was oriented to capture prevailing breezes from the southwest, and is flanked by one stately oak tree to mark the site, and provide eventual privacy from the main house.
This all-electric house emphasized healthy, long-lasting building materials such as natural lime plaster and metal roofing, and connected indoors to out with a continuous tile floor. These materials, and the gabled, cruciform shape satisfied the clients request for a combination of traditional and contemporary design, giving this ADU a distinctly California wine country modern feel.
Project Team
General Contractor
Hopkin Construction, Kirk Hopkin
Landscape Architect
Merge Studio, Cary Bush
Structural Engineer
Jeff Kennedy
Interior Designer
Fairacres Studio, Gretchen Schoch
Lighting Designer
Donna Best
Photographer
Ramsay Photography
