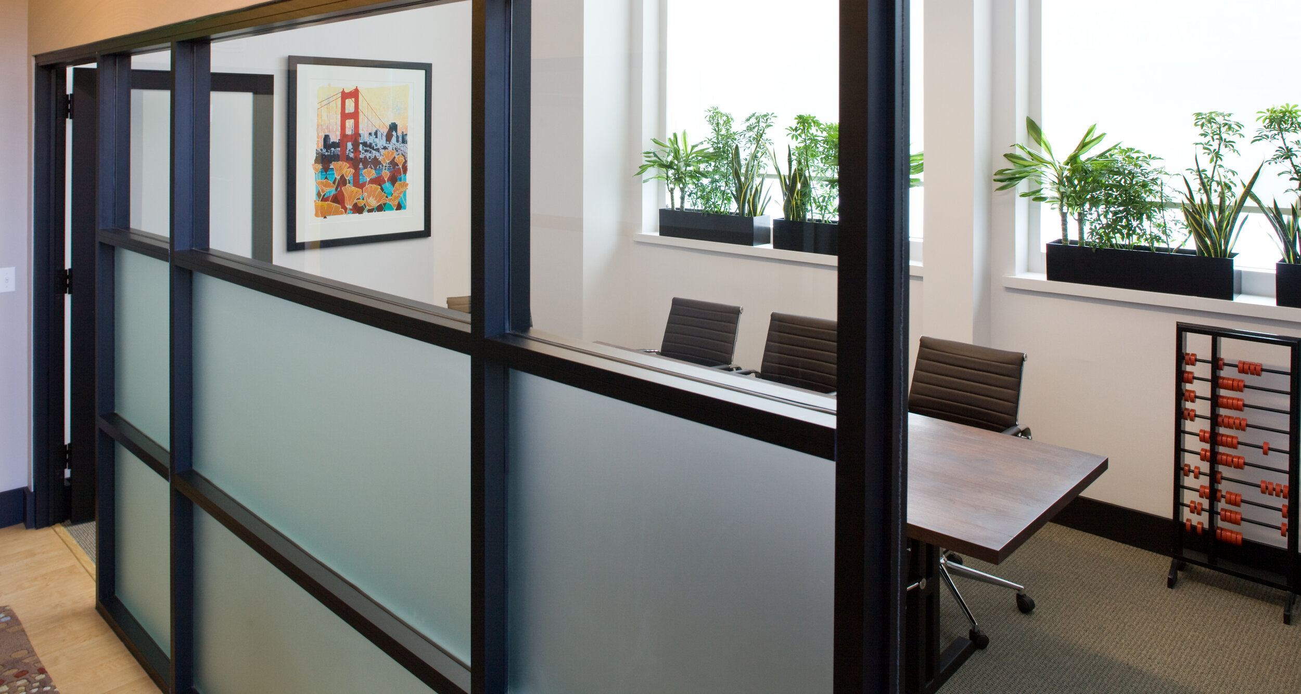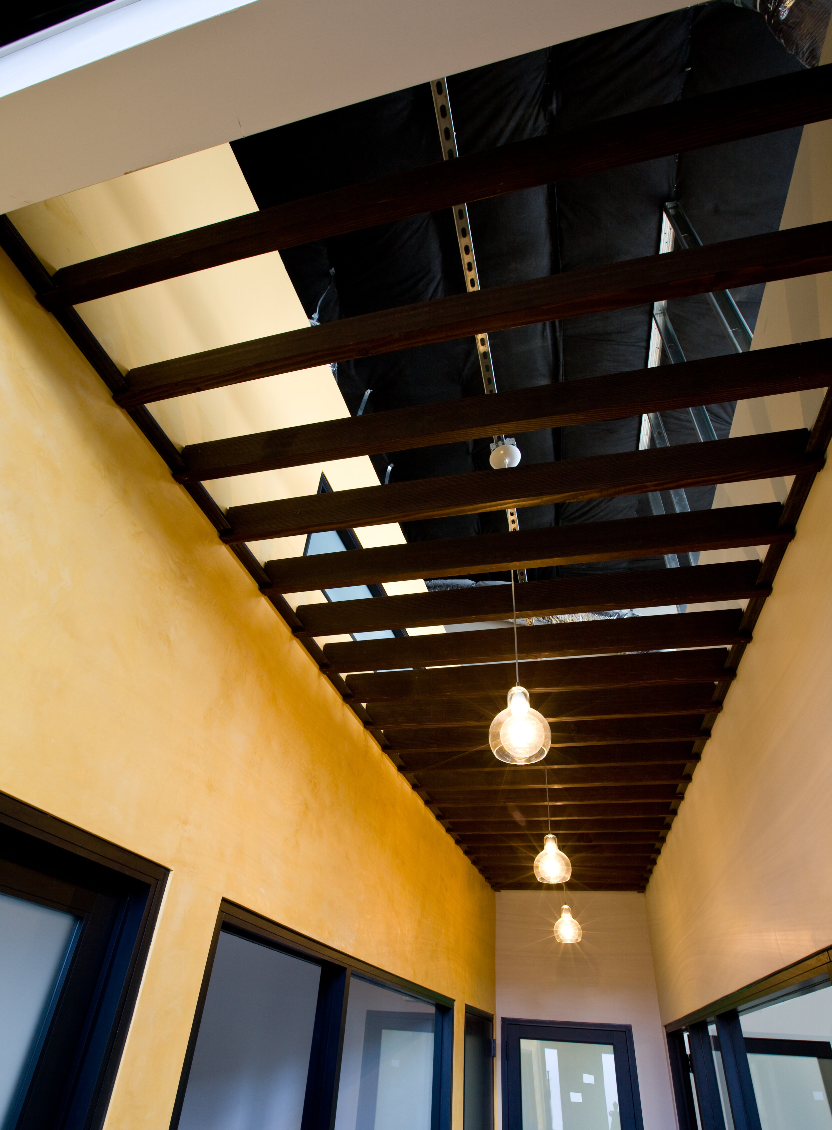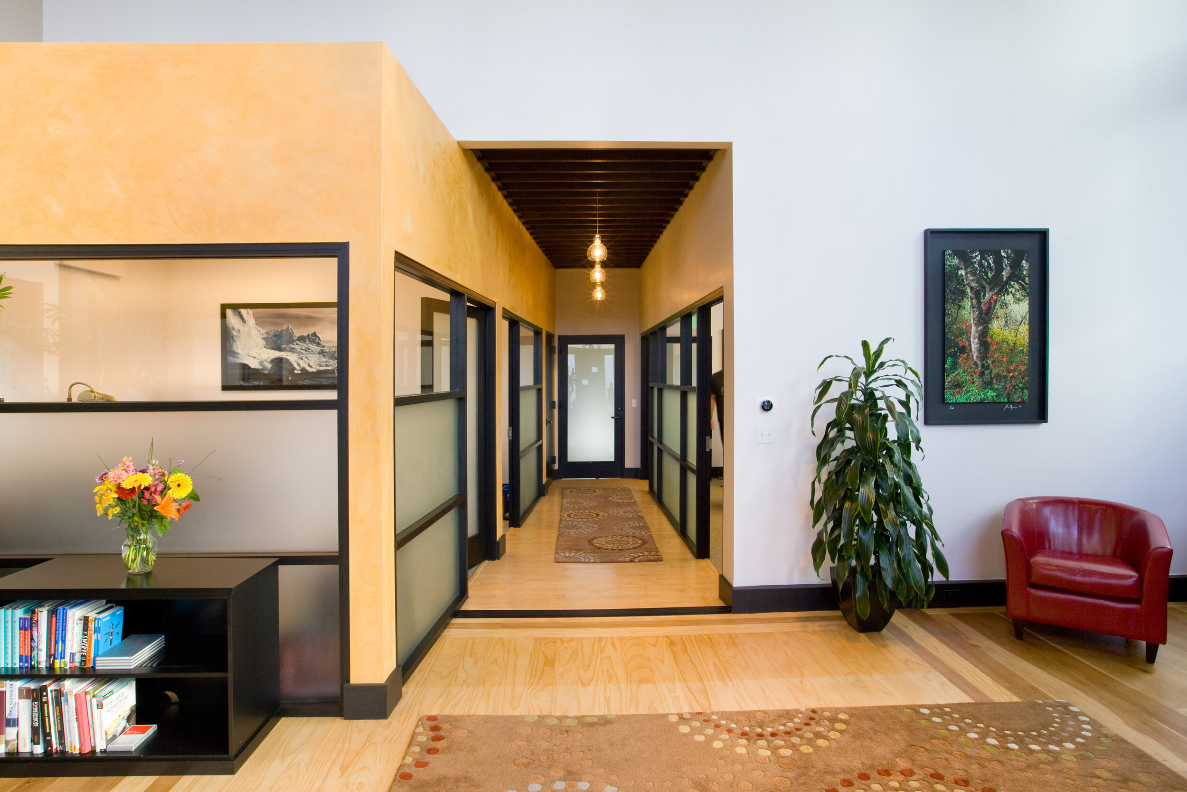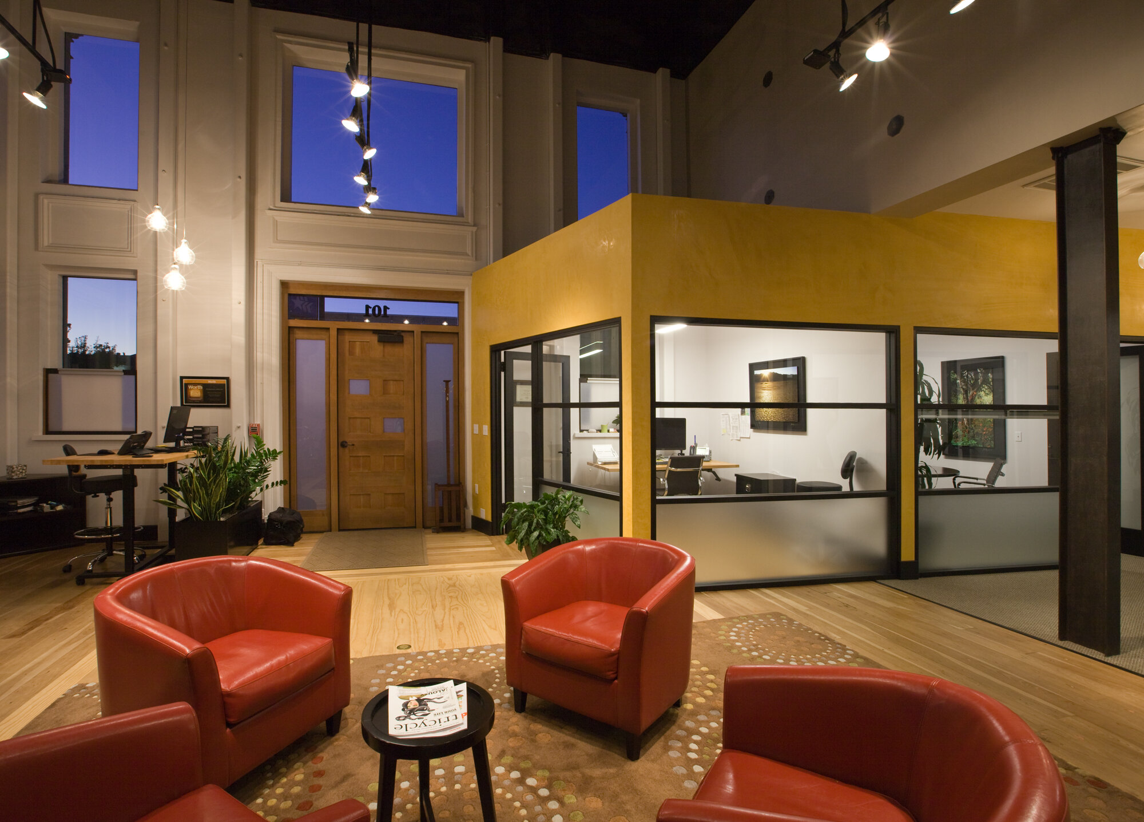Abacus Wealth Partners









The Concept
The office of a wealth management group showcases the marriage of old and new. In this interior remodel, architectural volumes of storefront glass and plaster define new workspaces. The existing structural steel post was exposed and refinished and the cherry floors were redone to add to the historical backdrop on the interior.
From the external view of the Abacus building, the custom, front door creates an intentional, modern juxtaposition with the classical façade. Its geometry of wood panels and glass cutouts are inspired by the client’s logo and branding.
The clean color palate, use of glass, and angled volumes give a modern look, while allowing the space to remain open and bright. The frosted glass creates a sense of privacy and enclosure, and slatted wood beams are used to lower the ceiling and further define the circulation space.
Project Team
General Contractor
Andy Bannister, Earthtone Construction
Structural Engineer
Dave Vinson, Vinson Engineering
Photography
Ramsay Photography
