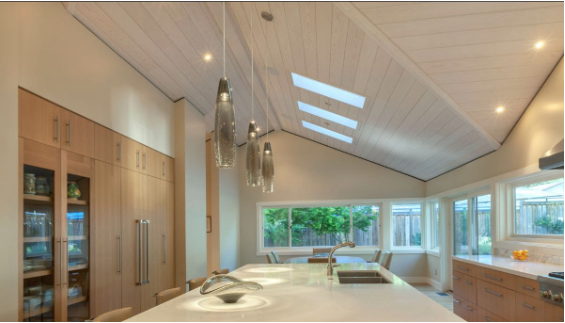New Project: Mounce-Johnson Residence
This residential project evolved into a complete remodel of the existing 1,690 square foot two-story, ranch house, plus a 460 square foot addition, as well as a new 800 square foot barn-style garage. The owners wanted an open interior to create more connection between living spaces, as well as to create a strong visual connection between the interior and the pool area outside.
See the transformation here.


