Occidental Arts & Ecology Center - Meeting Hall

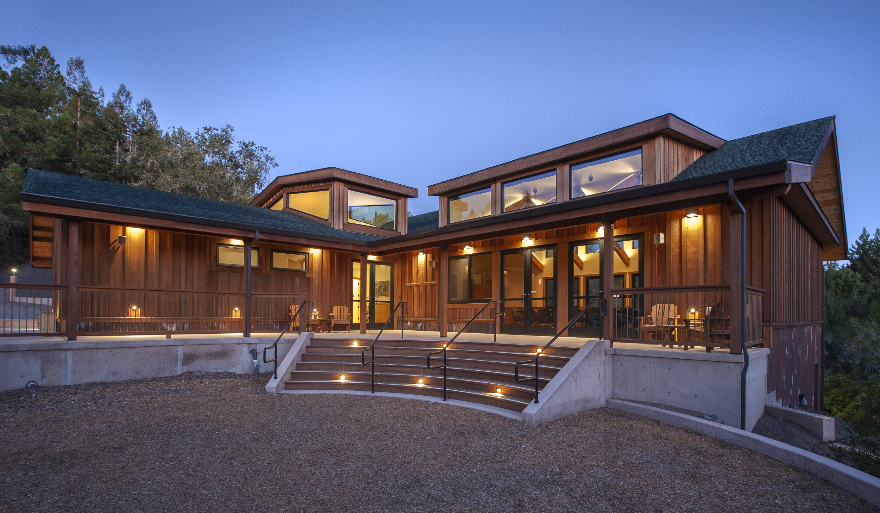
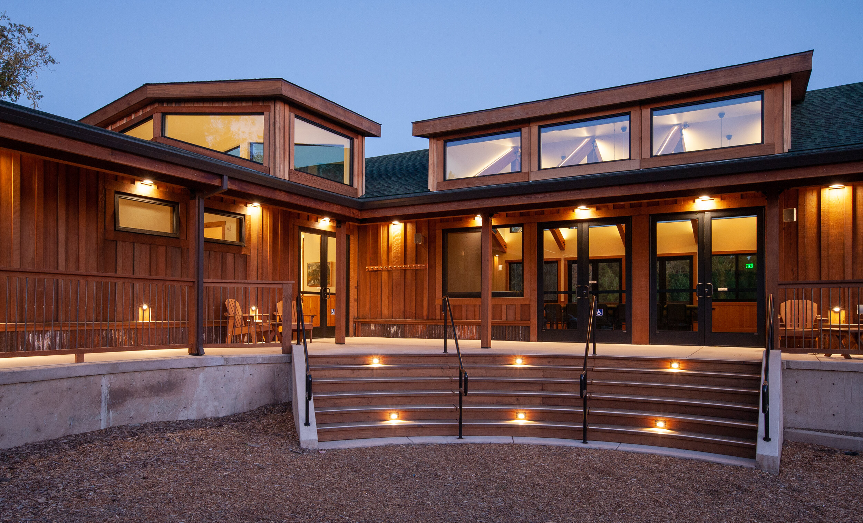

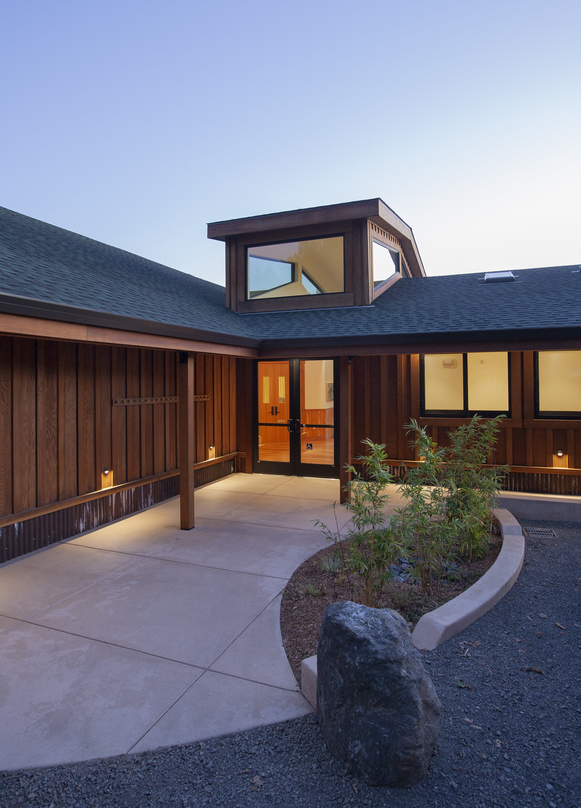
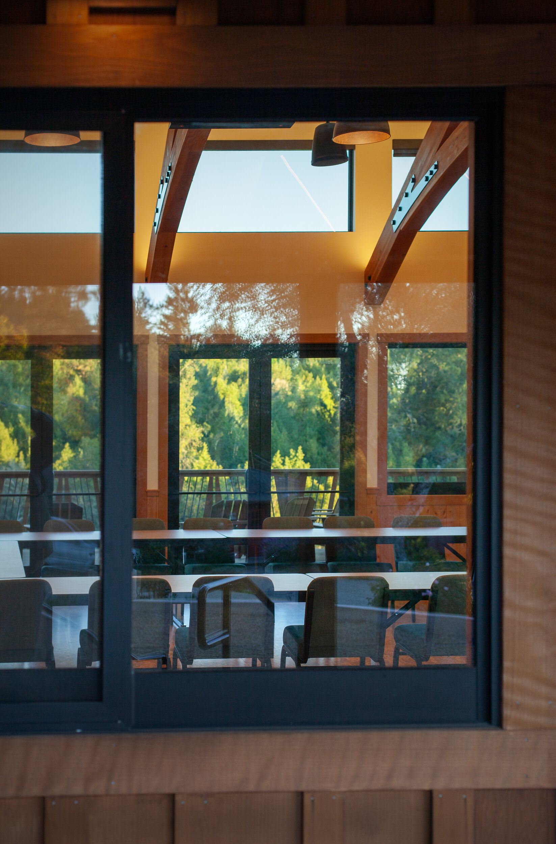



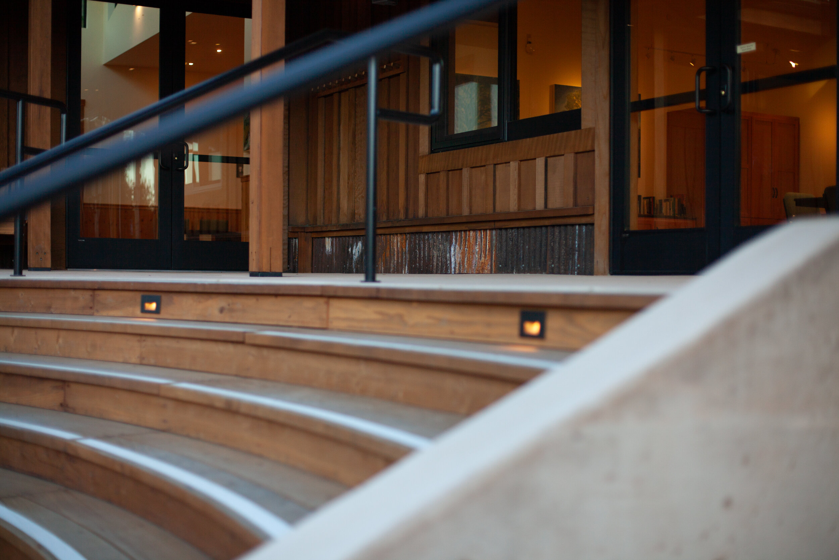


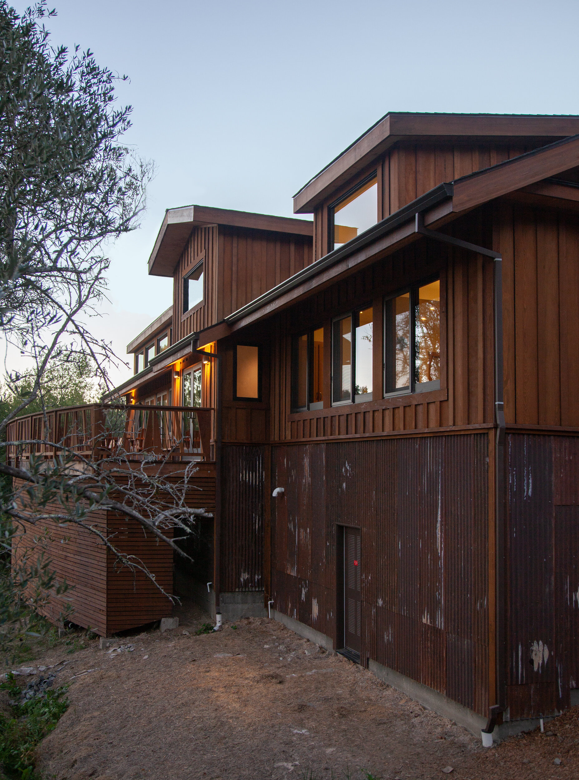
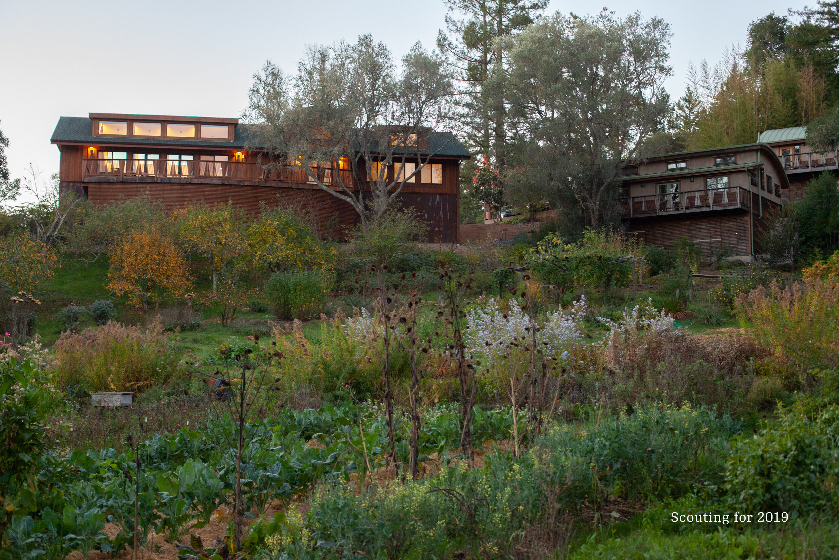






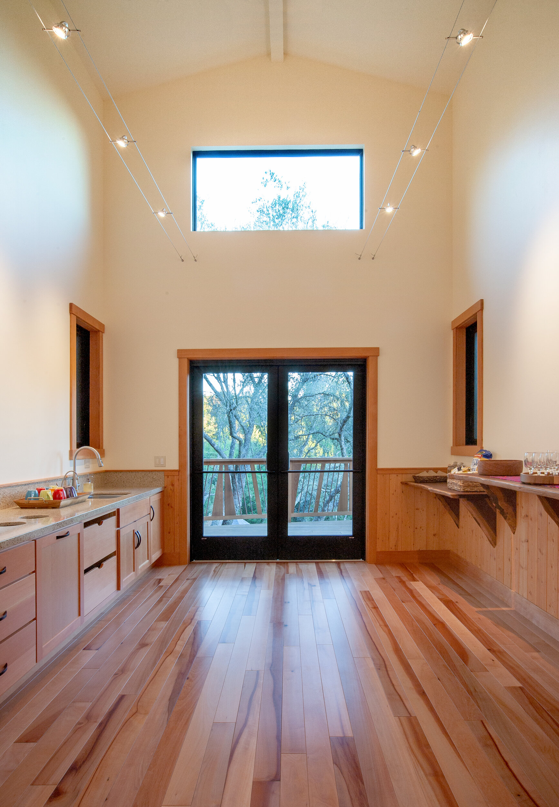
The Concept
After completing the Guest Housing project at the Occidental Arts and Ecology Center we were very excited to be able to then take on the new Meeting Hall in 2018. This was the last piece of the master plan, located in the center of the property. It makes OAEC a premier retreat venue in northern California, in addition to being such a visionary education center.
The new building was inspired by the local barn buildings in Sonoma County, including a beautiful, eclectic example currently on site. This was then transformed through the addition of dormers, skylights, and the entry light monitor, which serves as a beacon for arriving guests to be oriented to the site. The layout includes a large meeting room, smaller conference room, a more informal lounge space, and a gathering hub that gives groups multiple meeting options. A large deck overlooking the garden, as well as an intimate circular courtyard space, expand the gathering opportunities.
To meet the mission of resilient living of OAEC, materials used include reclaimed redwood siding, repurposed corrugated metal siding, and cork, madrone, and sisal flooring. The extensive use of daylighting further enhances the natural beauty of the building, and situates it comfortably in its stunning garden home.
Project Team
General Contractor
Kirk Hopkin, Hopkin Construction
Structural Engineer
Steve Weissberg
Landscape Design:
Carey Bush, Merge Studio
Amy Bush, Merge Studio
Photography
Ramsay Photography
